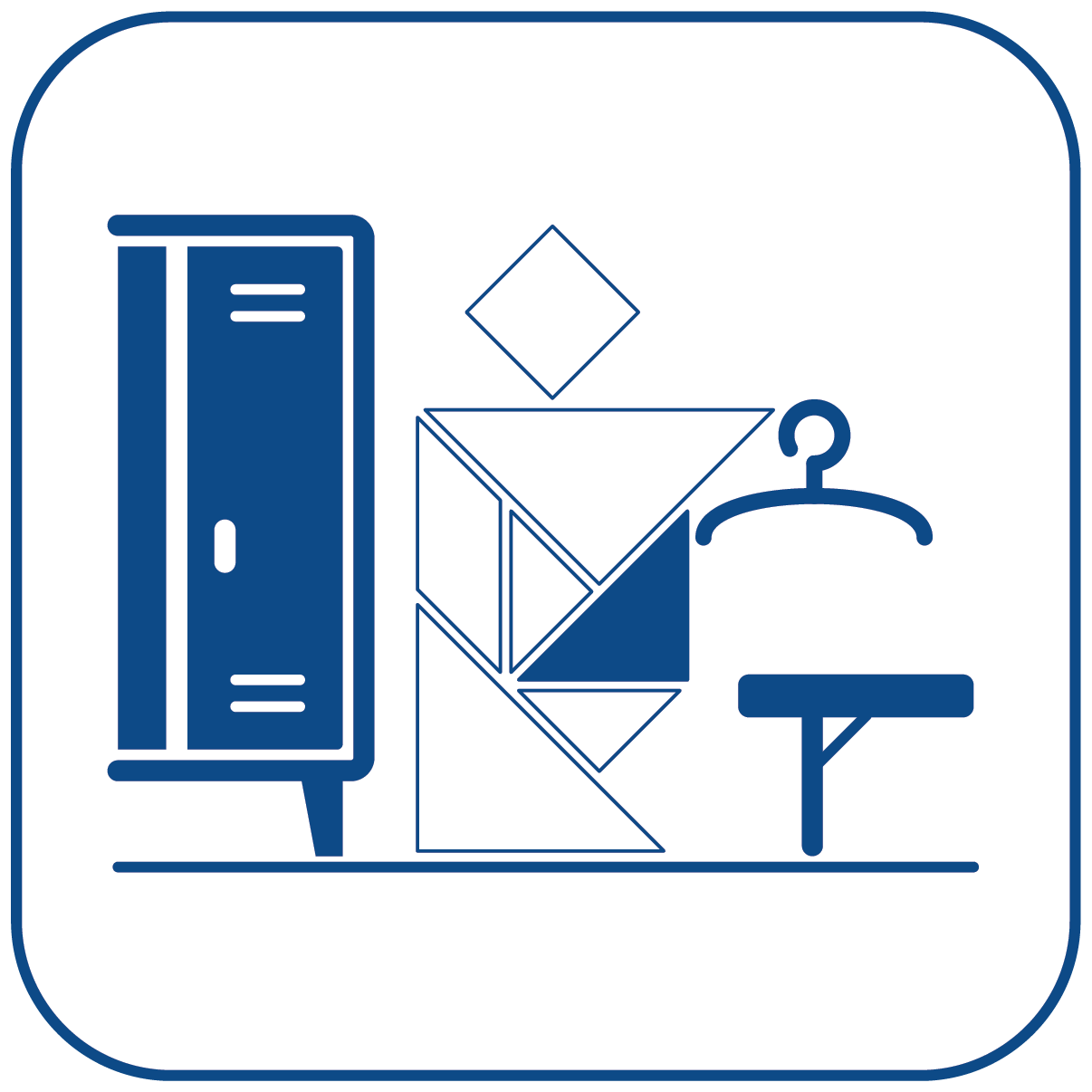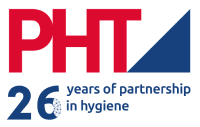Social rooms in the pharmaceutical industry: GMP-compliant equipment for the highest hygiene standards
In the pharmaceutical industry, even the smallest contamination can affect product quality and patient safety. While attention is often focused on state-of-the-art production facilities, many companies overlook a critical area: social rooms in the pharmaceutical industry. However, these seemingly incidental areas are the first and last link in the contamination control chain and play a crucial role in compliance with Good Manufacturing Practice (GMP) regulations.
Social rooms form an important interface between the outside world and strictly controlled production areas. This is where it is decided whether microorganisms, particles or other contaminants find their way into drug production or are eliminated in advance. A well-thought-out design and equipment of social rooms is therefore not only a regulatory requirement, but also a strategic investment in product safety.
The requirements for social rooms in the pharmaceutical industry go far beyond the standards of other industries. They must not only be functional and comfortable, but also act as a barrier against contamination while complying with strict GMP guidelines.
What do social spaces in the pharmaceutical industry encompass?
Social rooms in pharmaceutical companies are complex, multifunctional areas that have to fulfil various critical functions. These rooms not only serve the comfort of employees, but are also integral components of hygiene management and contamination control.
Changing rooms are at the heart of pharmaceutical social room furnishings. This is where the critical transformation from the outside world to the hygiene-sensitive production environment takes place. These areas must enable strict separation between clean and unclean areas, with street clothing and potentially contaminated items completely separated from work clothing and utensils. The spatial design often follows the airlock principle, whereby employees must pass through various zones before they can enter the production areas.
Washrooms and sanitary facilities in pharmaceutical companies must meet the highest hygiene standards. They are not only used for personal hygiene, but are also active components of decontamination. Modern washrooms are equipped with sensor-controlled systems that prevent cross-contamination while enabling thorough cleaning and disinfection.
Break rooms and lounges provide necessary relaxation areas for staff, but must be strictly separated from production areas. The challenge is to create comfortable spaces that also prevent contaminants from these areas from entering the production area.
Rooms for external visitors require special attention, as they are often accessed by external persons who are not familiar with the regular hygiene procedures. These rooms must be designed in such a way that even untrained personnel can comply with the necessary hygiene measures.

Understanding GMP requirements for social rooms
Good Manufacturing Practice guidelines set specific requirements for the design and equipment of social rooms in the pharmaceutical industry. These regulations did not arise arbitrarily, but are based on decades of experience with the effects of inadequate hygiene controls.
The EU GMP guidelines explicitly require that social rooms be designed in such a way that they enable adequate separation between different activities and prevent cross-contamination. In practice, this means that areas for street clothing must be physically separated from areas for work clothing. Air flow, surface materials and cleaning procedures must be documented and validated.
FDA guidelines supplement these requirements with specific specifications for material selection and design. Particular emphasis is placed on the need for all surfaces to be easy to clean and disinfect. Dead spaces, hard-to-reach corners or recesses where contaminants could accumulate must be avoided.
The ICH Q7 guidelines for active ingredient manufacturing contain additional provisions for areas in which sensitive substances are processed. Here, even stricter requirements apply to decontamination and personal hygiene, which have a direct impact on the design of social rooms.
National additions in various countries may impose additional requirements that must be taken into account during planning. The challenge for pharmaceutical companies is to create a system that complies with all relevant regulations while remaining practical in day-to-day operations.
Hygienic design in pharmaceutical social rooms
The concept of hygienic design is particularly relevant in pharmaceutical social areas. Even the smallest foreign object can compromise the quality of a medicine, which is why hygienic design is not just a recommendation but an absolute necessity. It is comparable to a drop of ink in a glass of crystal-clear water – without well-thought-out hygiene solutions, even the smallest impurities can have significant consequences.
The characteristic features of hygienic design are evident in every detail of the social room furnishings. Smooth, easy-to-clean surfaces are standard, with the avoidance of recesses, protrusions or indentations being a top priority. The use of germ-inhibiting, rust-free materials such as stainless steel is not only visually appealing, but also functionally necessary.
It is particularly important to avoid rooms that are difficult or impossible to access, known in technical terms as contaminated rooms or dead spaces. Such areas can become breeding grounds for microorganisms that could later find their way into production.

Pure-impure separation: The heart of pharmaceutical social spaces
The separation of clean and unclean areas is a fundamental principle on which the design of pharmaceutical social rooms is also based. Employees must follow a defined route through different zones. The unclean area is the first area that employees reach after entering the building. This is where street clothes and personal belongings are stored.
The transition zone acts as a buffer area where the actual decontamination takes place. It contains washing facilities, disinfection stations and often showers.
Finally, the clean area is where work clothes are put on and from where the production areas are accessed. This area must meet the highest hygiene standards and is often classified as a clean room.
The challenge in implementing this lies in ensuring that this separation is not only spatial but also procedural. Employees must be trained to adhere to the designated routes, and the equipment must be designed in such a way that violations of the separation principle are impossible or at least immediately recognisable.
Practical implementation: PHT solutions for pharmaceutical social rooms
Implementing hygiene requirements calls for specialised solutions that meet both regulatory requirements and practical needs. The PHT Group has established itself as a specialist in innovative hygiene solutions that are specifically tailored to the demanding requirements of the pharmaceutical industry.
Changing room lockers in pharmaceutical companies must do much more than simply provide storage space. They are active components of the hygiene concept. Modern changing room lockers from PHT have separate compartments for different items of clothing and utensils, ensuring that clean and unclean items are physically separated.
Sloping roofs on changing room lockers not only prevent items from being stored on top, but also prevent the accumulation of dust and moisture. Integrated shoe racks enable hygienic storage of footwear while ensuring ventilation. The use of rustproof materials and the avoidance of dead space are a matter of course.
Wash facilities in pharmaceutical social rooms require special attention. Sensor-controlled washbasins, soap dispensers and hand dryers are standard to prevent cross-contamination. The fittings must be made of stainless steel and must not have any areas where water or soap residues can accumulate.
The WashX hand washing troughs with sensor control and optional remote control embody the principles of hygienic design. The hygienic stainless steel construction without dead spaces, combined with a self-draining geometry, prevents water residues that could serve as a breeding ground for microorganisms.

The EntryX access control systems from the InnovationX series embody all the principles of hygienic design in perfect harmony. These systems are made entirely of stainless steel and feature smooth, germ-resistant surfaces that enable thorough cleaning. The tamper-proof nozzle positioning ensures that employees cannot bypass hand hygiene – a crucial factor for safety in hygiene-sensitive pharmaceutical areas.
The motor-driven turnstile operates without mechanical weak points and starts gently to prevent unauthorised passage. Ergonomically adjustable controls without unnecessary recesses increase user acceptance while reducing the risk of contamination. An integrated LED empty indicator ensures that there is always sufficient disinfectant available.
The modular HeliX hygiene stations with hand disinfection also consistently follow hygienic design principles. Sensor-controlled operation eliminates contact points that could serve as sources of contamination. The self-draining design prevents water accumulation, which would otherwise provide an ideal breeding ground for microorganisms.
Cleaning and maintenance of pharmaceutical social rooms
The best equipment is only as good as its maintenance and cleaning. Pharmaceutical social rooms require specialised cleaning and maintenance protocols that go far beyond standard office cleaning. These protocols must be documented, validated and regularly reviewed to ensure GMP compliance.
Cleaning procedures must be specified for each surface and area. Different areas of social rooms may require different cleaning frequencies and methods.
The cleaning and disinfecting agents you pick need to be okay with the materials you’re using. Harsh chemicals can mess up stainless steel if you don’t use them right. At the same time, the agents need to be effective against the specific microorganisms that can show up in pharmaceutical settings.
Maintenance logs must ensure that all mechanical systems are functioning properly. Sensor-controlled systems require regular calibration, while seals and moving parts must be replaced according to schedule. Preventive maintenance is more effective and cost-efficient than reactive repairs.
Documenting all cleaning and maintenance activities is not only a regulatory requirement, but also an important tool for continuous improvement. Trends and patterns in the data can indicate problems before they become critical.

Economic considerations and return on investment
Investments in high-quality social space furnishings pay off in the pharmaceutical industry through various mechanisms.
Reduced contamination risks lead to fewer production downtimes and product recalls, which can result in significant cost savings.
Improved employee satisfaction through comfortable and functional social areas can lead to reduced staff turnover and higher productivity. In an industry where qualified employees are scarce, this can represent a significant competitive advantage.
Efficiency gains through optimised processes in social rooms can shorten throughput times and increase capacity. If employees need less time for changing clothes and hygiene procedures, they have more time available for productive activities.
Compliance costs are reduced by well-designed social spaces. Fewer inspection deficiencies mean fewer corrective measures and a lower risk of regulatory sanctions.
High-quality equipment typically has a longer service life than standard solutions. Stainless steel equipment can last for decades, while cheaper alternatives need to be replaced more frequently.
Social spaces as a strategic success factor
Social rooms in the pharmaceutical industry are much more than simple changing rooms and break rooms. They are critical control points in contamination prevention and essential elements of the quality management system. Well-thought-out design and equipment in these areas contribute significantly to product safety, compliance and, ultimately, business success.
Investing in high-quality, GMP-compliant social room furnishings is a strategic decision that pays off in terms of reduced risks, improved efficiency and increased employee satisfaction. It is crucial to rely on proven solutions from the outset that meet the specific requirements of the pharmaceutical industry.
The PHT Group understands the unique challenges of pharmaceutical social spaces and offers tailor-made solutions that consistently implement hygienic design principles. By combining personal and operational hygiene, holistic concepts are created that already contribute in many ways to ensuring the highest hygiene standards in the pharmaceutical industry.
The future of pharmaceutical social spaces will be shaped by further technological innovations and increasing demands for sustainability and flexibility. Companies that invest in future-proof solutions today are positioning themselves optimally for the challenges of tomorrow.
Contact us for your hygienic social room furnishings. Together, we will develop the optimal concept for your pharmaceutical social rooms, combining the highest hygiene standards with practical functionality and equipping your company for future challenges. Get in touch with us.




